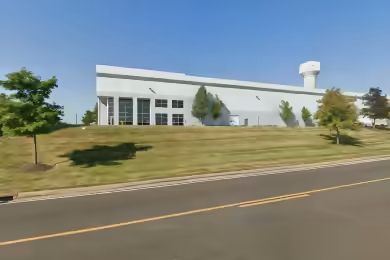Industrial Space Overview
Louisville Industrial Center - Bldg B offers an impressive 406,640 SF of industrial space, strategically located in the heart of Louisville, KY. This property features a prominent position within the Jefferson County Metro Area, just 3.5 miles from Louisville International Airport and the UPS World Port air freight hub. The facility is designed to accommodate a variety of industrial operations, making it an ideal choice for businesses seeking a robust logistical advantage.
With a clear height of 32 feet and column spacing of 52’ x 42’, this space is optimized for efficiency. The property includes 60 loading docks and 3 drive-in bays, ensuring seamless operations for loading and unloading. The building is equipped with modern amenities and is available for immediate occupancy.
Core Specifications
Building Size: 550,160 SF
Lot Size: 27.12 AC
Year Built/Renovated: 2013/2021
Construction: Reinforced Concrete
Sprinkler System: ESFR
Power Supply: 2,500 Amps, 277-480 Volts, Phase 3
Building Features
Clear Height: 32’
Column Spacing: 52’ x 42’
Warehouse Floor: 7” thick
Loading & Access
- 60 loading docks for efficient freight handling
- 3 drive-in bays for easy access
Utilities & Power
Power Supply: 2,500 Amps, 277-480 Volts, Phase 3
Internet: High-speed connectivity available
Location & Connectivity
Louisville Industrial Center is ideally situated with excellent access to major highways, including I-65, facilitating quick transportation to regional and national markets. The property is also close to key logistics hubs, enhancing its appeal for distribution and manufacturing operations.
Strategic Location Highlights
- Proximity to UPS and Ford facilities
- Access to a skilled workforce in Southern Jefferson County
- Strategic location near major transport routes
Security & Compliance
Compliance: Meets local industrial zoning regulations
Extras
Includes 8,593 SF of dedicated office space




