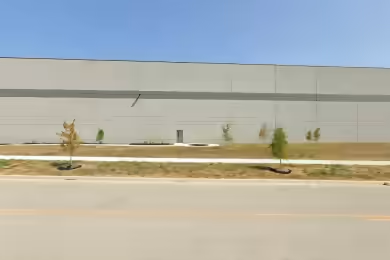Industrial Space Overview
Included in this expansive space are 17 loading docks and 1 drive bay, enhancing operational efficiency. The property also boasts 11,740 SF of dedicated office space, making it suitable for administrative functions alongside warehousing. With a clear height of 32’ and a robust infrastructure, this facility is designed to meet the demands of modern industrial operations.
Core Specifications
Lot Size: 19.70 AC
Year Built: 2008
Construction Type: Reinforced Concrete
Truck Court: 140’
Sprinkler System: ESFR
Power Supply: 1,200 Amps, 277-480 Volts, Phase 3
Building Features
- Clear Height: 32’
- Column Spacing: 60’ x 40’
- Warehouse Floor: 7” thickness
- Standard Parking Spaces: 149
Loading & Access
- 17 Loading Docks for efficient loading and unloading
- 1 Drive Bay for easy access
- High visibility along I-275
Utilities & Power
Internet: High-speed connectivity available
Location & Connectivity
Strategic Location Highlights
- Proximity to Major Highways: Easy access to I-275
- Logistical Efficiency: Within a 2-day drive of a large consumer base
- Economic Growth: Located in a rapidly developing industrial area






