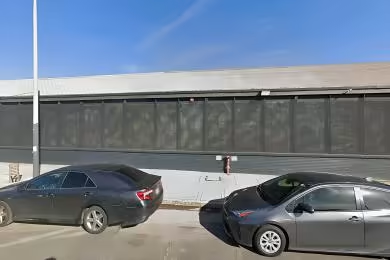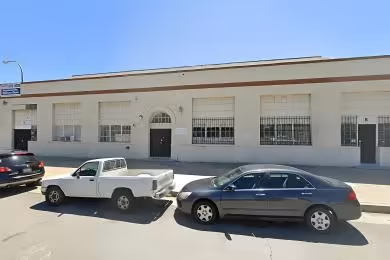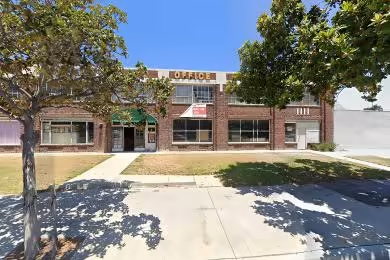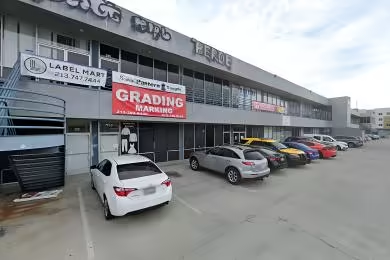Industrial Space Overview
Spanning 2705 Media Center Drive, this property features a warehouse with an impressive 32-foot clear height, 50x50-foot column spacing, and a sturdy floor load capacity of 500 psf. The building is equipped with 10 dock-high doors, 2 grade-level drive-in doors, and a concrete paved loading area, ensuring efficient loading and unloading operations. A full sprinkler system, LED lighting, and a modern HVAC system contribute to a safe and well-lit working environment.
In addition to the warehouse, there is approximately 2,000 square feet of office space. Featuring an open floor plan with private offices, a conference room, and a kitchenette, the space is designed for comfortable and efficient operations.
The property offers amenities such as secure gated entry with 24/7 access control, ample on-site parking, and access to all necessary utilities. Industrial (I) zoning allows for a wide range of warehousing and distribution activities.
Furthermore, the property features advanced safety measures, including an alarm and surveillance system, a modern fire alarm system, and on-site waste collection services. The availability of expandable space provides the potential for future growth and expansion.





