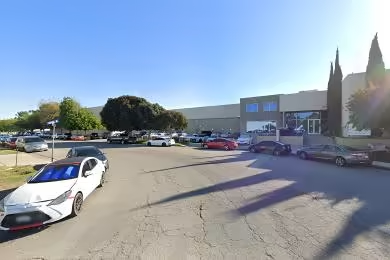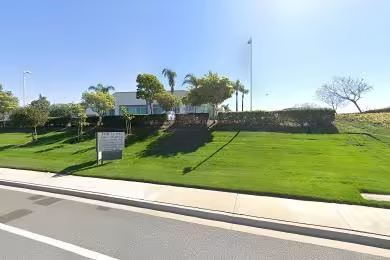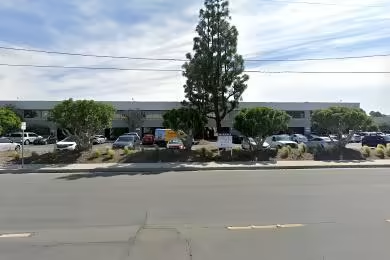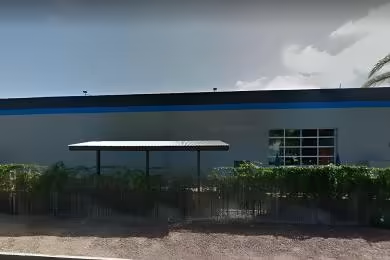Industrial Space Overview
The warehouse boasts energy-efficient LED lighting and ceiling fans throughout, creating a comfortable and illuminated workspace. It also includes a mezzanine for additional storage space. With its cross-docking capabilities and ample racking, the warehouse allows for seamless inventory management.
Adjacent to the warehouse is 2,500 square feet of well-appointed office space. This includes a welcoming reception area, private offices, a conference room, a kitchenette, and restrooms, providing a professional and functional work environment for your team.
The exterior of the property offers a paved parking lot with 50 spaces for ample employee and visitor parking. Secured by perimeter fencing and LED lighting, it provides a safe and secure environment. The onsite truck court offers ample maneuvering space for trucks and trailers.
The warehouse is conveniently located in an industrial district, ensuring excellent accessibility to major highways. It is also close to public transportation, amenities, and services, making it easily accessible for both employees and visitors.
The property is zoned industrial and features energy-efficient lighting and HVAC systems, along with a recycling program and responsible waste management practices, demonstrating a commitment to sustainability.








