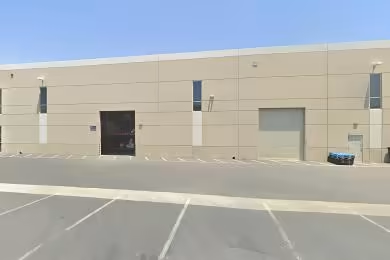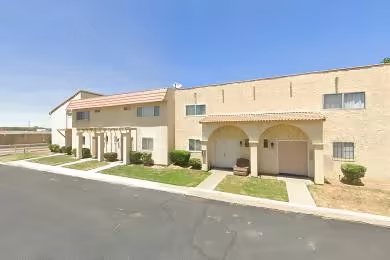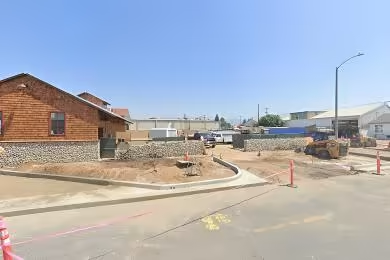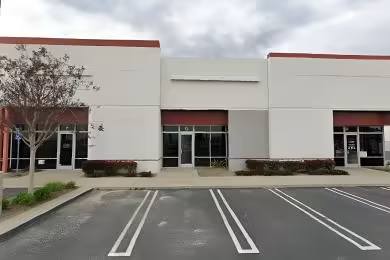Industrial Space Overview
The property features over 400,000 square feet of concrete tilt-up warehouse space with a 28-foot clear height, 40 x 40-foot column spacing, and heavy-duty flooring. Multiple dock-high loading doors, grade-level access, and ample parking are available.
The facility boasts three-phase electrical power, LED lighting, HVAC, a sprinkler system, compressed air, and natural gas service. Security measures include perimeter fencing, cameras, and access control. Additional amenities include drive-in grade-level doors, staging areas, and designated office spaces.
Located within an industrial area, the park offers easy access to major freeways and is well-connected to public transportation and commercial businesses.








