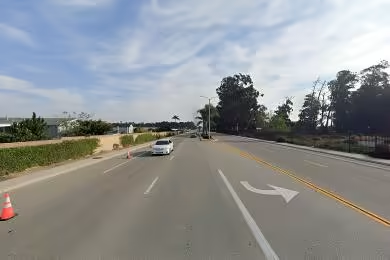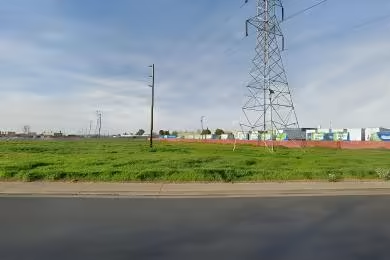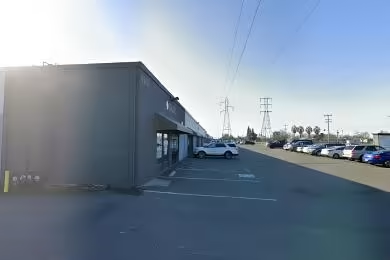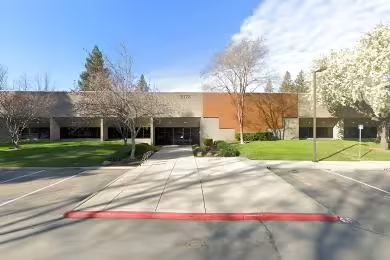Industrial Space Overview
The warehouse features an impressive 120,000 square feet of space with high ceilings for ample storage height. Its clear span warehouse design, with column spacing of 50 feet, offers flexibility for storage and distribution needs. The insulated metal roof and walls ensure temperature control, while LED lighting and an HVAC system promote energy efficiency and climate control. The concrete floors boast a load capacity of 8 tons per square foot, providing ample support for heavy equipment and materials. Sprinkler systems and dock-high and drive-in loading doors enhance safety and loading convenience.
The park offers ample parking with designated loading areas, ensuring efficient operations. The 24/7 access and security provide peace of mind for tenants. The site plan is thoughtfully designed with ample circulation space and a secure fenced perimeter.
Located in a prime industrial area, the park benefits from proximity to major transportation hubs and airports. The vibrant business community offers established infrastructure and a skilled workforce. The industrial zoning allows for a wide range of warehouse and distribution activities.
Additional amenities include an on-site management office, break room with vending machines, restrooms, and ample outdoor storage space. The park's sustainability features, such as energy-efficient lighting, water-saving fixtures, and a recycling program, demonstrate a commitment to environmental responsibility. The warehouse is easily adaptable to various business uses, making it ideal for companies seeking a modern and functional distribution facility in a convenient and strategic location.








