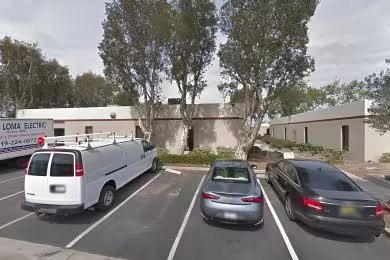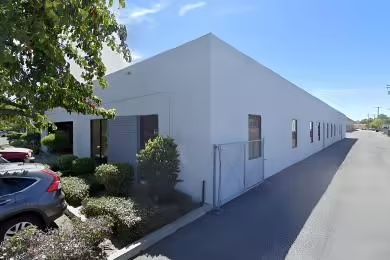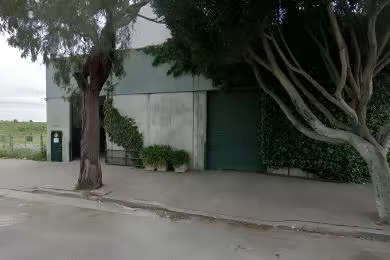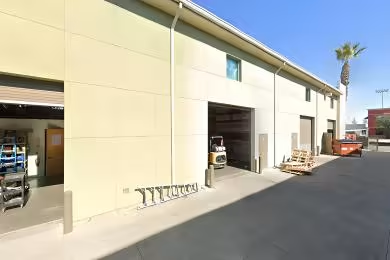Industrial Space Overview
The warehouse is a steel frame building with metal exterior cladding. It boasts a 24-foot clear height and a column spacing of 50 feet x 50 feet. The loading capacity is an impressive 8,000 pounds per square foot. Inside, a sprinkler system and high-intensity lighting ensure a safe and well-lit work environment.
The warehouse also provides 1,000 square feet of office space, a 500-square-foot break room, and multiple ADA-compliant restrooms. Additionally, ample paved parking is available for employees, visitors, and trucks. The property is gated, with 24/7 surveillance and motion sensors for added security.
Utilities include 1,200 amps of three-phase electricity, public municipal water supply, natural gas availability, and public municipal sewer. The warehouse is equipped with two rooftop HVAC units zoned for temperature control.
Potential uses for this warehouse include distribution centers, manufacturing facilities, warehousing and storage, logistics hubs, transportation terminals, assembly and production operations, and industrial research and development.






