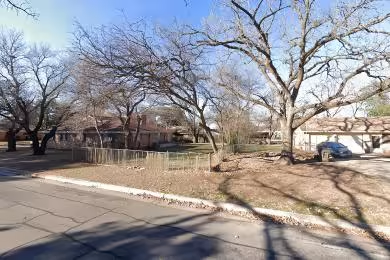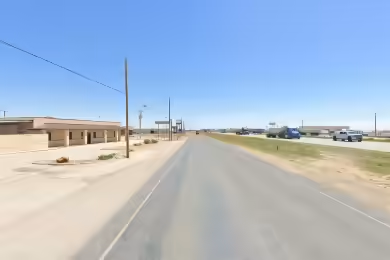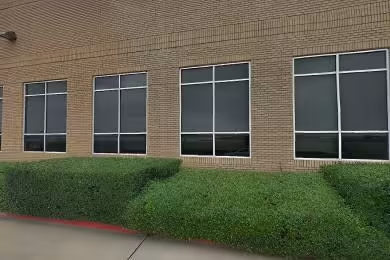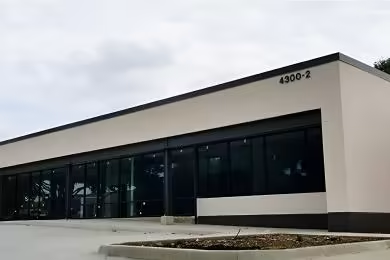Industrial Space Overview
Inside, the warehouse boasts LED high-bay lighting, R-19 insulation, and a 6-inch concrete slab flooring. It also includes 2,500 square feet of air-conditioned office space, a break room, and restrooms. The property spans 5.5 acres, offering 238,940 square feet of land area. Ample parking, including 50 paved and 100 unpaved spaces, is available.
Key amenities include an air-conditioned office, break room, restrooms, LED lighting, security system, and convenient access to major transportation routes. Zoned for industrial use, the warehouse incurs estimated annual expenses of $35,000 for property taxes, $25,000 for insurance, and $5 per square foot for CAM charges.








