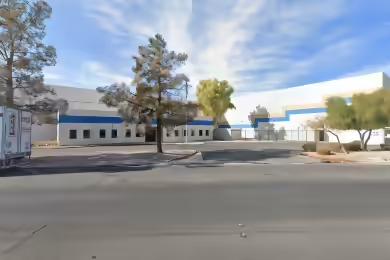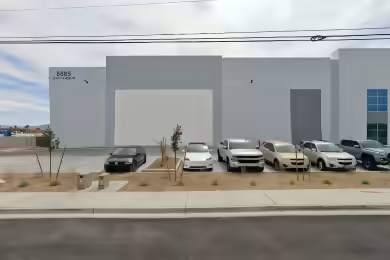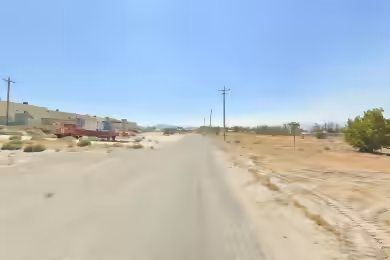Industrial Space Overview
Recently completed and now available, this state-of-the-art industrial facility totals 228,760 SF and is divisible to 105,700 SF. Featuring a 36' clear height, the property includes 17 dock doors with 18 additional knock-out panels and 2 grade level doors. Equipped with ESFR fire sprinklers, this facility is designed for efficiency and safety, making it an ideal choice for logistics and distribution operations. Located in the highly desired North Las Vegas submarket, it is strategically positioned to serve the growing e-commerce sector in the southwest region.
Core Specifications
Building Size: 228,760 SF
Lot Size: 9.72 AC
Year Built: 2024
Construction: Reinforced Concrete
Truck Court: 135’
Sprinkler System: ESFR
Power Supply: 4,000 A, 277/480 V, 3-phase
Building Features
- 36' clear height for maximum storage capacity
- ESFR fire sprinklers for enhanced safety
- Reinforced concrete construction for durability
Loading & Access
- 17 dock-high doors for efficient loading and unloading
- 2 drive-in bays for easy access
- Parking: 198 auto parking stalls and 48 trailer parking stalls
Utilities & Power
Power Supply: 4,000 A, 277/480 V, 3-phase power available, ensuring ample energy for industrial operations.
Location & Connectivity
Located in North Las Vegas, this property offers excellent access to major highways including the Cheyenne Interchange and Lamb Interchange, facilitating seamless transportation and logistics operations.
Strategic Location Highlights
- Proximity to major highways enhances distribution efficiency
- Located in a growing industrial hub for e-commerce
- Access to a skilled workforce in the region
Extras
Renovation potential for customized space layout and design.





