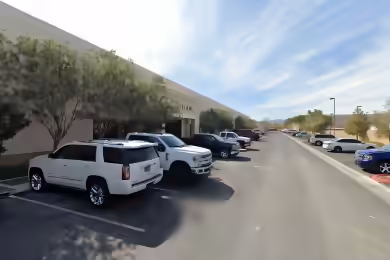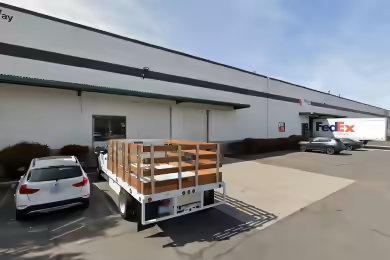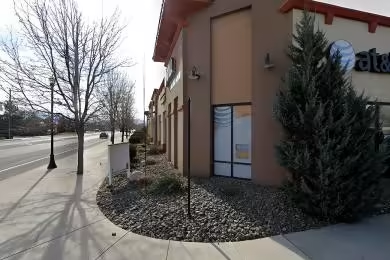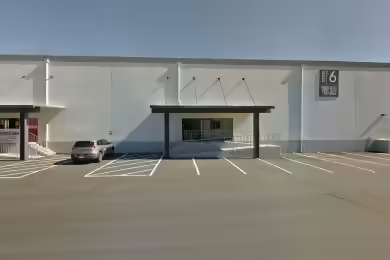Industrial Space Overview
This exceptional 21-month sublease office/warehouse space is available now through August 31, 2026, offering approximately 20,000 to 30,000 square feet of flexible Class A space in a prime Southwest location. The property features a loading dock, a roll-up door, and shared amenities, including an open office, break room, conference room, and bathrooms. This space is perfect for businesses looking to expand their operations in a strategic area.
Core Specifications
Building Size: 208,000 SF, Clear Height: 32’, Construction Type: Reinforced Concrete, Power Supply: 3,000 Amps, 277-480 Volts, Phase 3.
Building Features
- Clear Height: 32’
- Dock Doors: 17
- Drive In Bays: 2
- Lighting: Fluorescent
Loading & Access
- 1 dock-high door and 1 grade level door
- Parking: 7 unreserved spaces, including one overnight/indoor parking spot for a tractor trailer
Utilities & Power
Power Supply: 3,000 Amps, 277-480 Volts, Phase 3. ESFR fire system and R-30 insulation at roof deck.
Location & Connectivity
Jones Corporate Park is strategically located in Las Vegas, providing easy access to major highways and public transit, making it an ideal location for logistics and distribution operations.
Strategic Location Highlights
- Proximity to major highways for efficient transportation
- Access to a skilled workforce in the Las Vegas area
- Growing industrial market in the Southwest region
Security & Compliance
Compliance with local zoning regulations (C-1 - Commercial mixed use) and fire safety standards.
Extras
Renovation potential and flexible layout options available to suit various business needs.






