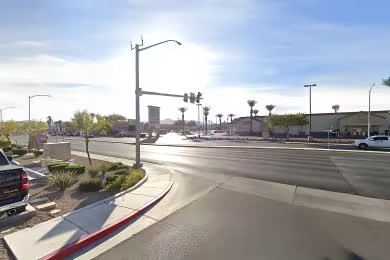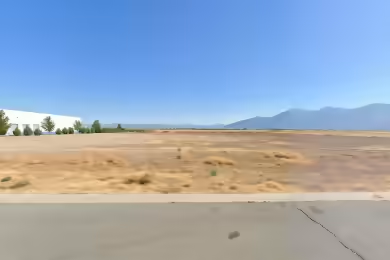Industrial Space Overview
Core Specifications
Lot Size: 13.22 AC
Year Built: 1999
Sprinkler System: ESFR
Power Supply: Amps: 200-3,200
Zoning: PD - Planned Unit Development
Building Features
- Clear Height: 30’
- Column Spacing: 44’ x 49’
- Standard Parking Spaces: 194
Loading & Access
- 12 Loading Docks
- 1 Drive Bay
- Central Air Conditioning
Utilities & Power
Location & Connectivity
Strategic Location Highlights
- Proximity to major highways for easy transportation
- Access to skilled labor in the Reno area
- Growing industrial sector in the region




