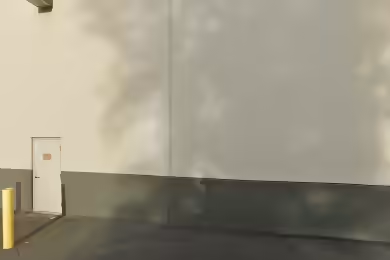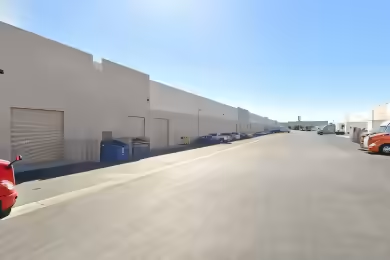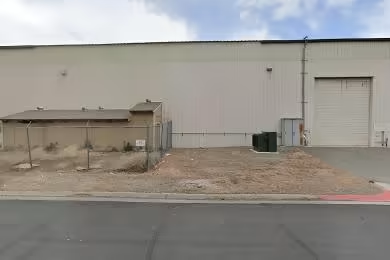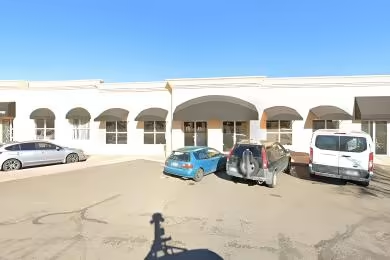Industrial Space Overview
Jonathan Industrial Park offers a remarkable opportunity with 35,000 SF of industrial space available for lease. This property features a warehouse with a clear height of 28’ and is equipped with dock-high doors for easy loading and unloading. Located less than 5 minutes from the I-15 Freeway and the Las Vegas Strip, this space is perfect for businesses looking for accessibility and visibility in a bustling area. The park is surrounded by various retail and service amenities, enhancing convenience for operations and employees alike.
Core Specifications
Building Size: 46,240 SF | Lot Size: 2.09 AC | Year Built: 1964 | Construction Type: Masonry | Power Supply: 1,000 Amps, 120-208 Volts, Phase 3.
Building Features
- Clear Height: 28’
- Evaporative Cooling: Efficient cooling system for warehouse
- Fire Sprinklers: Fully equipped for safety
Loading & Access
- 6 Dock Doors for efficient loading
- 1 Drive-In Bay for easy access
- Truck Court for maneuvering large vehicles
Utilities & Power
Power Supply: 120/208 Volt, 3-Phase power available, ensuring sufficient energy for industrial operations.
Location & Connectivity
Jonathan Industrial Park is strategically located near major highways, providing quick access to the I-15 and I-215 Freeways. This prime location ensures seamless connectivity to the Las Vegas Strip and surrounding areas, making it an ideal choice for businesses seeking a central hub.
Strategic Location Highlights
- Proximity to Major Highways: Less than 5 minutes from I-15 and I-215
- Access to Retail Amenities: Close to various shops and services
- High Visibility: Located in a bustling area with significant traffic
Security & Compliance
Zoning: M (City of Las Vegas Manufacturing District) compliant, ensuring suitability for industrial use.
Extras
Renovation Potential: Space can be customized to fit specific business needs.







