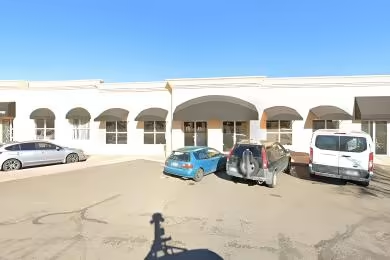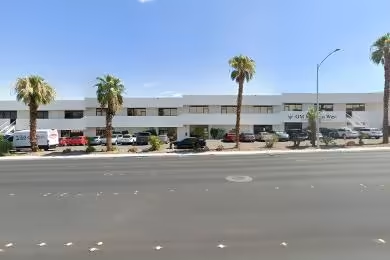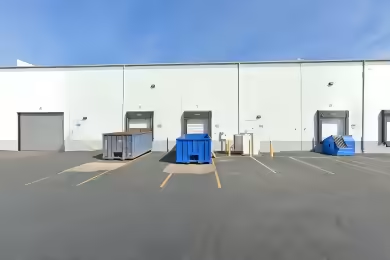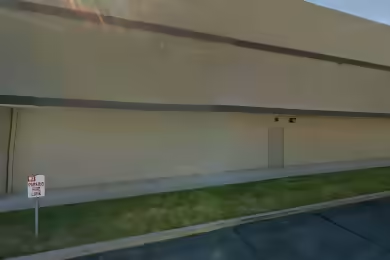Industrial Space Overview
3400 Western Avenue in Las Vegas, Nevada, offers a remarkable 40,855 SF of industrial space, featuring seven dock-high doors and a minimum clear height of 28’-32’. This property is strategically located in the heart of Las Vegas's industrial corridor, providing exceptional accessibility and connectivity. The facility is situated on a 6.06-acre lot with Industrial Light (IL) zoning, making it perfect for logistics, distribution, and manufacturing operations. Its prime location ensures efficient operations for a variety of industrial tenants.
Core Specifications
3400 Western Avenue features a full build-out condition, making it ready for immediate occupancy. The property is equipped with 3-phase power and offers ample parking with 55 standard parking spaces. The facility is designed to accommodate various industrial uses, ensuring flexibility for tenants.
Building Features
- Clear Height: +/-28' - +/-32'
- Construction Type: Reinforced Concrete
- Year Built: 1971
Loading & Access
- 7 Loading Docks for efficient loading and unloading
- Truck Court for easy maneuverability
- Private Restrooms available
Utilities & Power
3-phase power with 400 amps available, ensuring sufficient energy supply for various industrial operations.
Location & Connectivity
3400 Western Avenue is ideally situated with unparalleled proximity to major transportation routes, enhancing logistics and distribution capabilities. The property is easily accessible from key highways, ensuring smooth transit for goods and services.
Strategic Location Highlights
- Proximity to Major Highways for efficient transportation
- Located in a High-Demand Industrial Corridor
- Access to Skilled Labor Pool in the Las Vegas area
Extras
- Renovation Potential for customized tenant improvements
- Flexible Layout to accommodate various industrial needs






