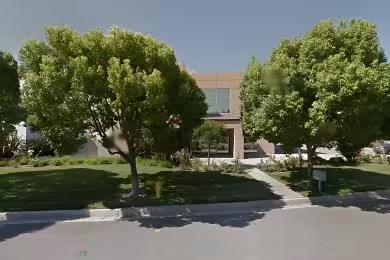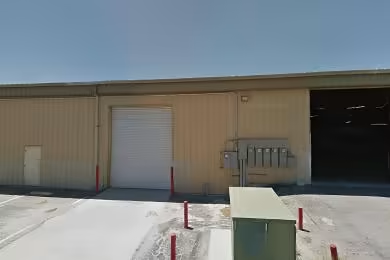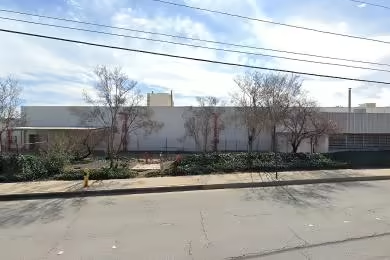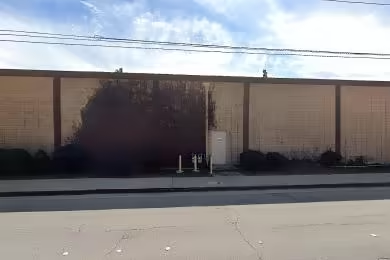Industrial Space Overview
**Building Dimensions:**
- Length: 1,000 feet
- Width: 300 feet
- Height: 40 feet (clear)
**Floor Area:**
- Total floor area: 300,000 square feet
**Features:**
- Dock-high doors: 20 with levelers
- Ground-level doors: 4
- Concrete floors (6 inches thick)
- Ceiling height clearance: 38 feet
- Clear-span construction (no interior columns)
- LED lighting
- Sprinkler fire suppression system
- High-efficiency HVAC system
- Skylights for natural lighting
**Loading and Unloading:**
- Ample truck maneuvering space with a 100-foot concrete apron outside the dock doors
- Heavy-duty loading ramps for ground-level access
- Designated loading and unloading zones for safety
**Security:**
- 24-hour video surveillance with motion detection
- Perimeter fencing with barbed wire
- Access control system with keyless entry
**Utilities:**
- 3-phase electrical power (1000 amps per phase)
- High-speed internet access
- Public water and sewer service
**Other Amenities:**
- Break room with kitchen and restrooms
- Generous parking for employees and visitors
- Landscaped grounds
- Convenient location with easy highway access








