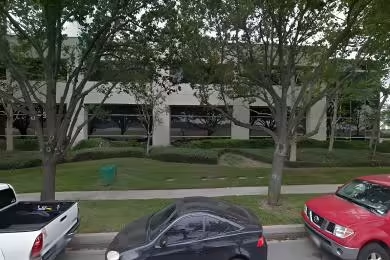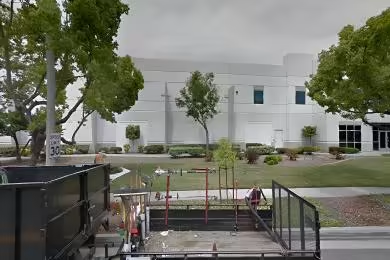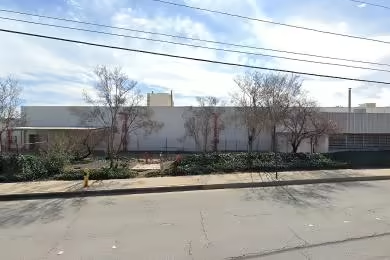Industrial Space Overview
**1935 Puddingstone Drive Warehouse Specifications:**
This standalone warehouse boasts a concrete tilt-up construction, featuring ample land and building area. Its interior offers a substantial clear height, multiple loading docks with ramps and levelers, drive-in doors, LED lighting, central HVAC, and an ESFR sprinkler system. The truck court provides ample maneuvering and parking space.
Externally, the property offers paved parking for vehicles and a loading zone with designated spaces. Security measures include gated entry with keypad access and surveillance cameras, while the exterior landscape is professionally designed with drought-tolerant plants. There is also a covered canopy for additional loading and unloading.
Utilities include three-phase power, public water supply, natural gas, and fiber optic availability. Additionally, there is office space with private offices, restrooms, and a break room. Warehouse management systems can be installed upon request, and tenant improvements are negotiable.








