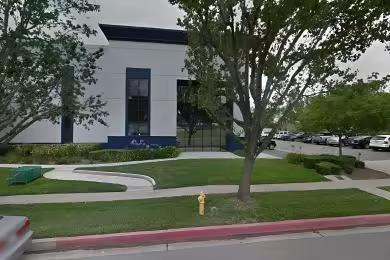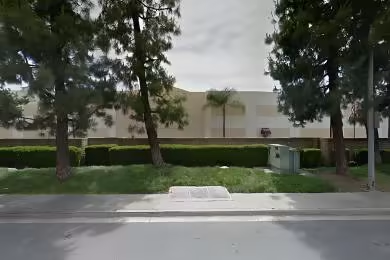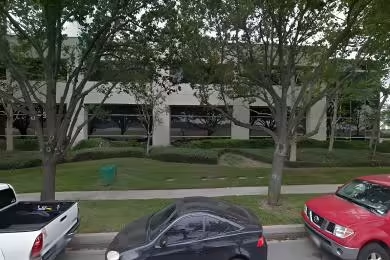Industrial Space Overview
**Building Specifications:**
- Spacious dimensions with 450 feet length, 250 feet width, 35 feet clear height, and 42 feet ceiling height.
**Loading Facilities:**
- Ample loading bays (12) with 12x14 feet dimensions, hydraulic dock levelers, and inflatable dock seals for efficient loading.
**Office Amenities:**
- Modern office space of 5,000 square feet, featuring five offices, a conference room, and a break room.
**Warehouse Features:**
- Sturdy floor load capacity of 500 pounds per square foot.
- Organized racking system with double-deep, selective pallet racking.
- Advanced fire protection with an ESFR sprinkler system.
- Energy-efficient LED high-bay lighting.
- Insulation throughout with R-19 walls and roof for temperature control.
**Utilities and Infrastructure:**
- Reliable three-phase, 480-volt electricity.
- Natural gas for heating.
- Public water and sewer connections.
**Security Measures:**
- Restricted access with gated entry.
- 24/7 surveillance cameras for monitoring.
- Motion sensors and a fire alarm system for added security.
**Additional Amenities:**
- Drive-in access for convenient loading/unloading.
- Truck court for dedicated vehicle parking.
- Ample parking spaces.
- Zoned for light industrial use.
- Strategic location close to major highways.
For inquiries about additional properties, please reach out to us through our inquiry form.






