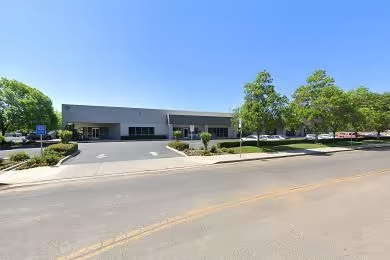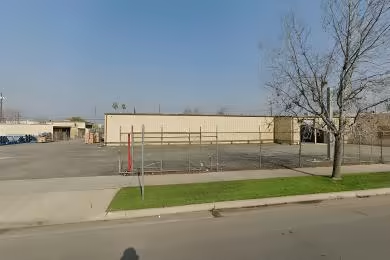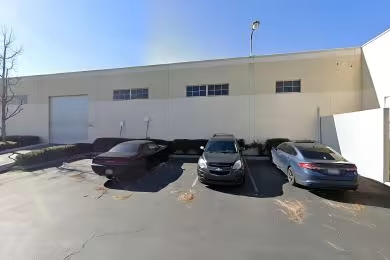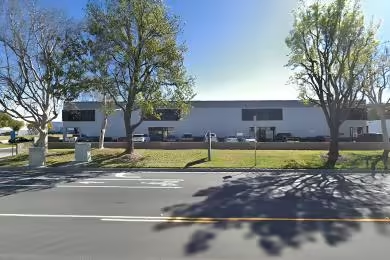Industrial Space Overview
This property features a 200,000 square foot industrial warehouse with a clear height of 24 feet and a ceiling height of 28 feet. Column spacing is 50 feet x 50 feet, providing ample space for storage and movement. It's equipped with 12 grade-level loading docks with hydraulic levelers and 2 drive-in doors. Ample truck courts provide easy maneuvering and parking for large vehicles.
Constructed with tilt-up concrete and insulated metal panels, the warehouse boasts insulated metal roofs with skylights, allowing for ample natural light throughout the space. LED lighting ensures energy efficiency. The high-efficiency HVAC system maintains a comfortable work environment.
Three-phase electrical power (480 volts, 1200 amps), fire alarm and sprinkler systems, security cameras, and motion detectors enhance safety and security. The property is fully fenced and gated for additional protection.
Additional amenities include an on-site office space with administrative areas, restrooms, and a break room. Ample parking is available for employees and visitors. A secure storage yard provides secure storage options.
Strategically located with easy access to major transportation routes and close proximity to a skilled labor force, this property offers an ideal location for warehouse operations.








