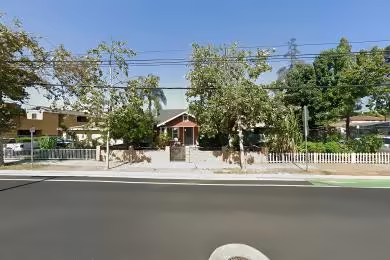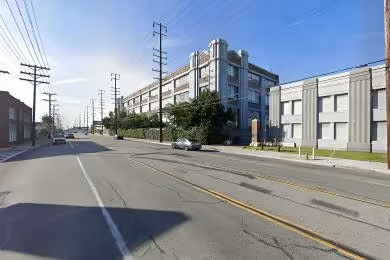Industrial Space Overview
The warehouse has a total of 10 docks and 2 drive-in doors, providing ample loading and unloading capacity. With its high power supply of 2000 Amps and 277/480 Volts, the building can support various industrial equipment and machinery. The spacious warehouse space of 95,000 square feet offers ample room for storage, operations, and distribution.
Beyond the warehouse, there is 5,000 square feet of dedicated office space within the building. This space is well-lit, air-conditioned, and equipped with essential amenities like desks, chairs, and computers. The site also includes a paved parking lot with 50 spaces and a vast truck court covering 150,000 square feet.
This warehouse rental enjoys convenient rail and highway access, ensuring efficient transportation of goods. It also benefits from access to municipal water, sewer, gas, and 3-phase electricity. The building is well-maintained, recently renovated, and in excellent condition.
Additional amenities include a security system, breakroom, restrooms with showers, and loading dock equipment. The warehouse is equipped with forklifts, pallet jacks, and racking for efficient material handling. The open floor plan, high ceilings, and ample natural light create a pleasant and productive work environment.








