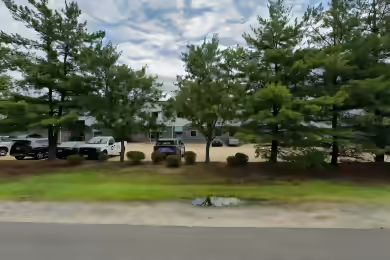Industrial Space Overview
The warehouses feature impressive specifications, including 28-foot clear height, 50 by 50-foot column spacing, 12 dock doors, two grade-level loading doors, and a 120-foot truck court depth. These facilities are equipped with an ESFR sprinkler system, LED high-bay lighting fixtures, and heavy-duty concrete floors.
Additionally, the project offers approximately 2,500 square feet of office space with private offices, a conference room, and a break area. The secure and paved yard provides a truck court measuring 100 by 400 feet and trailer storage for up to 20 trailers.
Utilities include three-phase electrical service with 800 amps, natural gas, and city water and sewer. The property also benefits from a drive-in door at grade level, dock height levelers, and seals, as well as rail access within a one-mile radius.
Environmental controls include an HVAC system for the office space, energy-efficient lighting and appliances, and LEED certification in progress.
Strategically located in a Class A industrial park, 1244 Executive Boulevard offers direct access to major highways and is in close proximity to labor force and transportation hubs.



