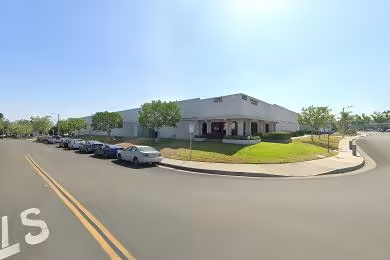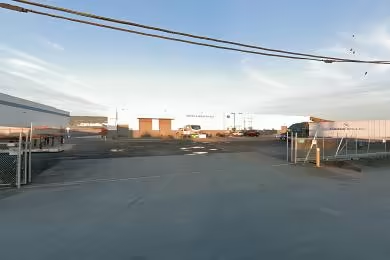Industrial Space Overview
Inside, the warehouse boasts a clear height of at least 24 feet, ample lighting, and a dock-high door level. The 6-inch thick concrete floors are reinforced to accommodate heavy loads. The column spacing is 50 feet x 50 feet, allowing for flexible warehouse design. A mezzanine level provides additional storage or office space.
The property features a 5,000 square foot office area equipped with private offices, conference rooms, and a reception area, all air-conditioned with independent temperature controls. The warehouse has 800 amps of 3-phase, 480-volt electric service, along with ample power outlets and communications infrastructure.
Located in an industrial park with convenient access to highways and transportation hubs, the warehouse is also close to amenities and labor. Utility infrastructure, including gas, water, and sewer, is readily available. Additional amenities include loading dock equipment, forklift and pallet racking systems for tenant use, and on-site property management with maintenance and repair services.








