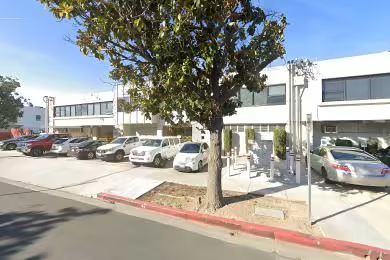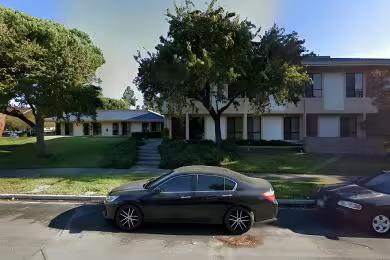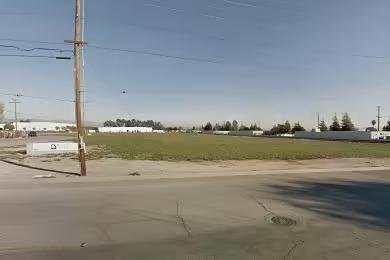Industrial Space Overview
In addition to the spacious warehouse, the building includes numerous amenities and features. The 10 offices provide ample workspace for staff, while the 2 conference rooms facilitate meetings and collaborations. The reception area welcomes guests, and the kitchen provides a break area for employees. The training room accommodates training and workshops, the copy room ensures document reproduction, and the storage area optimizes inventory management. An open area offers additional flexibility for various activities.
Strategically located in the Irvine Business Complex, this warehouse is in close proximity to John Wayne Airport, major freeways, and retail amenities. The industrial (I-1) zoning allows for a wide range of industrial uses, including manufacturing, warehousing, distribution, and assembly.
The warehouse is well-equipped with three-phase electrical service, natural gas, water, and sewer. Its energy-efficient design, high-speed internet connectivity, and 24/7 security and access ensure a productive and secure work environment. Professional property management and maintenance services ensure the smooth operation and upkeep of the facility.





