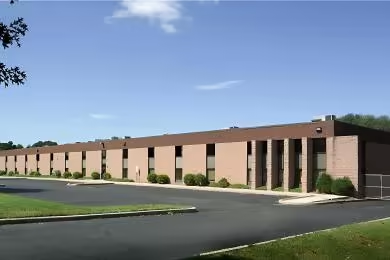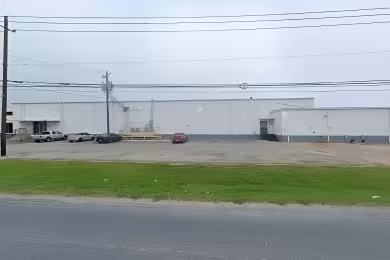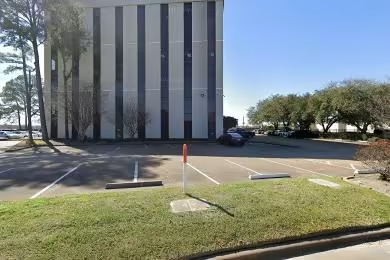Industrial Space Overview
Each suite features private entry with grade-level overhead doors and a shared truck-well for dock-high deliveries. The warehouse boasts an impressive 36-foot clear height, 50-foot by 50-foot column spacing, and 15 dock doors, providing ample space for storage and distribution.
The park also offers two drive-in doors, rail access, and an ESFR sprinkler system, ensuring the safety and security of your operations. Modern LED lighting and an HVAC system for office spaces contribute to a comfortable and efficient work environment.
With a total of 5,000 square feet of office space, the complex includes 10 private offices, two conference rooms, a break room, and two restrooms. The site spans 10 acres, featuring a 5-acre paved yard, a 1,000-foot rail siding, and ample parking spaces.
Strategically located on a major transportation corridor, Woodlands Warehouse Park provides easy access to Interstate 45, the Hardy Toll Road, and the Grand Parkway. Its proximity to major population centers and industrial hubs makes it an ideal choice for businesses seeking a convenient and accessible location.
Additional amenities include high-speed internet connectivity, security cameras, an access control system, a fully fenced and gated perimeter, and abundant natural light. Energy-efficient design ensures cost savings and environmental consciousness. Industrial zoning allows for a variety of activities, including warehousing, manufacturing, and distribution.
The landlord is open to discussing build-to-suit options, catering to specific business requirements. The property is currently occupied, and additional details regarding lease rates and terms can be obtained upon request. Woodlands Warehouse Park offers a flexible and customizable solution for businesses seeking a well-connected and fully equipped industrial space in the heart of the Woodlands area.




