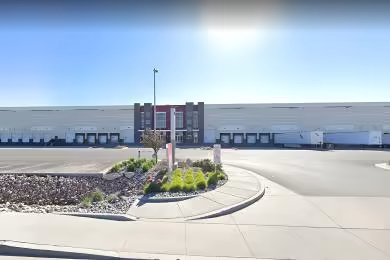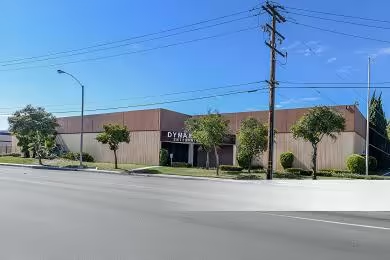Industrial Space Overview
Loading and unloading are facilitated by 10 loading docks and 2 drive-in doors, ensuring convenient access for large vehicles. Additionally, the property benefits from rail access, allowing for efficient transportation of goods. For safety, the warehouse is equipped with a sprinkler system.
The interior features an open floor plan with column spacing of 50 feet x 50 feet, maximizing flexibility for equipment and storage needs. The amenities include a break room, restrooms, and office space, providing essential facilities for employees. Ample parking is available on-site.
Located in a prime industrial area, the warehouse offers easy access to major highways and public transportation, making it convenient for both employees and logistics operations. Surrounded by various businesses and amenities, it benefits from a vibrant commercial environment. The property's zoning as Industrial allows for a wide range of industrial and manufacturing activities.
Utilities such as water, sewer, electric, and gas are readily available. The warehouse is secure and well-maintained, ensuring a safe and efficient working environment. Customization options are available to cater to specific business requirements.





