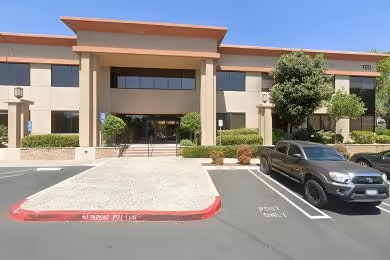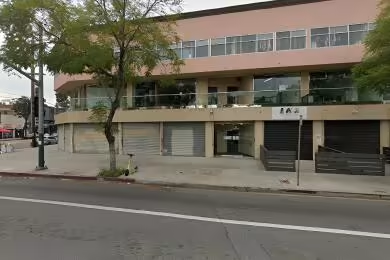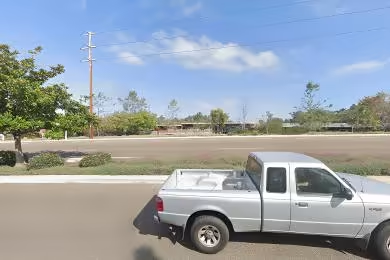Industrial Space Overview
Within the sprawling 2100 Main Street building, a cavernous 120,000 square foot warehouse offers a clear height of 30 feet, accommodating industrial machinery and tall storage. The 50 feet by 50 feet column spacing allows for efficient layout, while the numerous dock high doors provide convenient loading and unloading. Additionally, drive-in and grade-level doors offer further flexibility.
The warehouse boasts state-of-the-art LED high bay lighting, ensuring optimal visibility. An ESFR sprinkler system safeguards against potential fire hazards, while the 2,000-amp electrical service, 3-phase, 480 volts, meets the demands of industrial operations. Public water and sewer services, as well as available natural gas, enhance the building's functionality.
Beyond its storage capabilities, the warehouse features a 5,000 square foot office space and a spacious 10,000 square foot mezzanine area. A security camera system monitors both the interior and exterior, while a truck scale with a 60-ton capacity facilitates accurate weighing.
Situated within a securely fenced 10-acre site, the warehouse offers a dedicated truck court area and ample paved parking. Controlled access ensures the safety of personnel and assets. The building resides in an industrial-zoned area, allowing for a wide range of commercial and industrial uses. Currently vacant, it presents an exceptional opportunity for a business seeking an expansive and strategically located warehouse facility.








