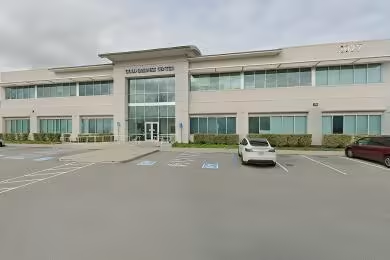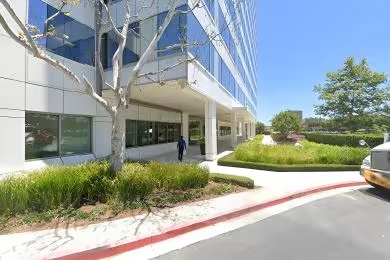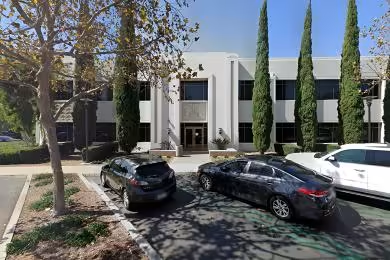Industrial Space Overview
The warehouse component boasts 100,000 square feet with 24-28 foot clear heights, 12 loading docks, and 8 drive-in doors. Its infrastructure includes a full sprinkler system, T5 high bay lighting, and HVAC comprising gas unit heaters and evaporative coolers.
Accompanying the warehouse is 5,000 square feet of office space, featuring six private offices, a reception area, conference room, break room, and dedicated IT server room.
The site sprawls across 5 acres, hosting a secured gated entrance, 150 paved parking spaces, and adjacent rail line access. Utilities consist of municipal water and sewer, while additional amenities include 24/7 security access, equipment availability, ample heavy power supply, and a spacious truck court for efficient maneuvering.
The warehouse boasts features like high rolling trusses for overhead cranes, cross-ventilation for air circulation, drive-through capabilities, generous storage capacity, and an expansive mezzanine for additional storage.
Ideal usage scenarios for this property include distribution centers, logistics hubs, manufacturing facilities, warehouse storage, e-commerce fulfillment centers, heavy equipment storage, food processing plants, vehicle storage, and cross-dock operations.




