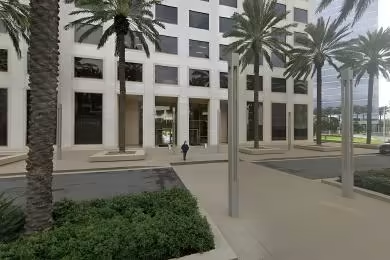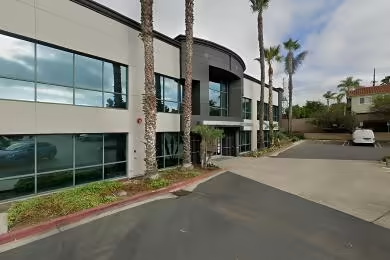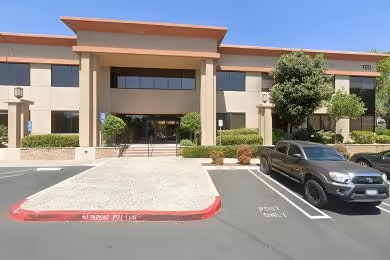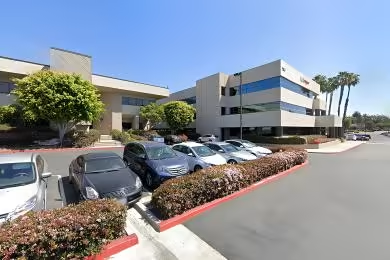Industrial Space Overview
- Ample space for warehousing (100,000 sq. ft.) and offices (20,000 sq. ft.)
- Column spacing of 50' x 50' and clear height of 28'
- Ample paved parking areas and a secured fenced lot
- ESFR sprinkler system and LED lighting for energy efficiency
- Dock-levelers and truck wells for seamless loading and unloading
- Mezzanine with additional storage space
- Natural gas and three-phase electrical service (400 amps)
- Located within the Industrial (M-1) zoning, allowing for a variety of uses
- Convenient access to major freeways, public transportation, and local amenities
- 24-hour access, on-site management, and maintenance staff for added convenience and security





