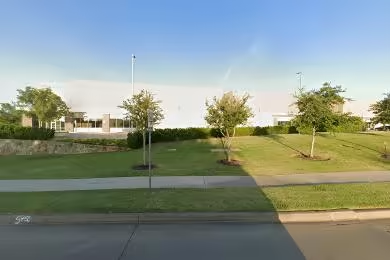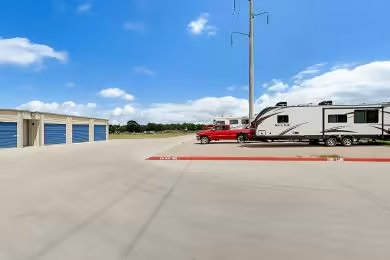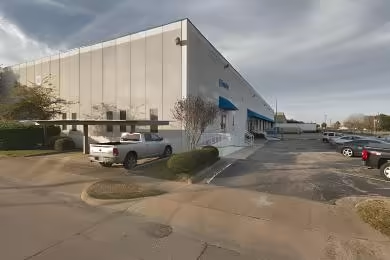Industrial Space Overview
The warehouse boasts an impressive 120,000 square feet of open and flexible space, featuring a 25 feet clear height, tilt-up concrete walls, and a steel frame roof. Multiple grade-level loading docks and ample drive-in doors ensure seamless loading and unloading operations, while the sprinkler system provides peace of mind.
Inside, you'll find an energy-efficient LED lighting system, industrial-grade ventilation, and sufficient electrical capacity to support demanding machinery or equipment. Customizable racking and shelving systems can be installed to optimize storage capacity, and cross-docking capabilities are a convenient feature for enhanced operational efficiency.
Amenities include dedicated parking spaces, approximately 2,000 square feet of finished office space, perimeter fencing, controlled access, and all essential utilities. A secured compound provides additional storage or equipment space, while the potential for expansion allows for future growth or increased storage requirements.
This warehouse is an ideal solution for various industrial and commercial applications, including distribution and logistics, warehousing and storage, manufacturing and assembly, e-commerce fulfillment, cross-docking operations, and many more.
For more information or to inquire about other great properties, don't hesitate to get in touch using the convenient inquiry form.





