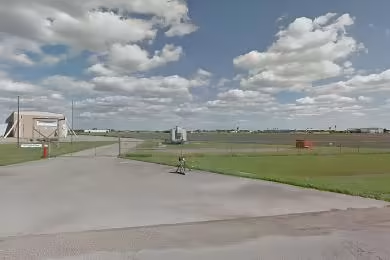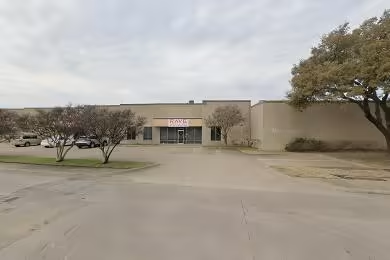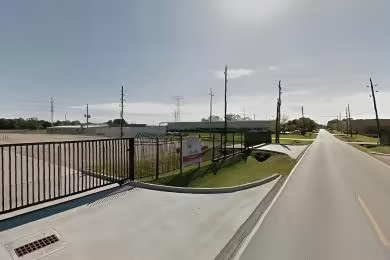Industrial Space Overview
With 500,000 square feet of total building area and a clear height of 30 feet, the warehouse provides ample space for storage and operations. It comes equipped with 50 loading docks, a 120-foot truck court depth, 480 volts of 3-phase power, a sprinkler system, and a fire suppression system.
Inside, 5,000 square feet of office space is available for lease. The warehouse features LED high-bay lighting, a concrete slab on-grade flooring, a steel deck ceiling with insulation, insulated metal walls, and a forced air heating and cooling system. Ample restrooms are available for employees and visitors.
The exterior features concrete tilt-up walls, a metal roof with R-30 insulation, a curb and gutter drainage system, professionally landscaped grounds, perimeter fencing with security gates, direct rail access to the property, and utilities such as electricity, gas, water, sewer, and trash removal.
Situated in a highly desirable industrial area with easy access to major highways, interstates, airports, and seaports, the warehouse benefits from a strong labor force and convenient amenities, including restaurants, retail stores, and hotels.





