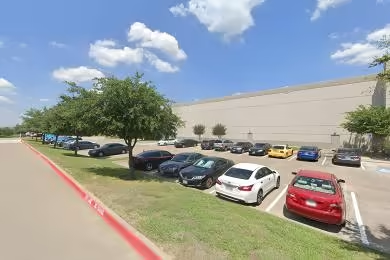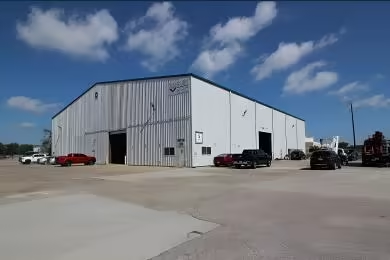Industrial Space Overview
- Expansive 5-acre site with a 200,000 square foot building.
- Ample vertical space with a 32-foot clear height.
- Efficient loading and unloading with 10 dock-high and 4 drive-in doors.
- Flexible floor plan with 50-foot x 50-foot column spacing and a 1,000-pound per square foot floor loading capacity.
- Comprehensive infrastructure including LED lighting, a sprinkler system, ESFR fire protection, and HVAC.
- Dedicated office space (5,000 square feet) and mezzanine (10,000 square feet).
- Essential utilities (three-phase electrical power, natural gas, water, and sewer) are readily available.
- Secured perimeter with fencing and gates, ensuring safety and privacy.
- Convenient location amidst major highways, transportation hubs, and workforce.
- Cross-docking capabilities, ample outdoor storage, rail spur potential, and expansion possibilities enhance operational flexibility.
- Zoning permits various industrial activities (warehousing, manufacturing, distribution, and assembly).
- Modern amenities and low operating expenses contribute to cost-effective operations.
For further inquiries about this exceptional property, please reach out to us via the inquiry form.





