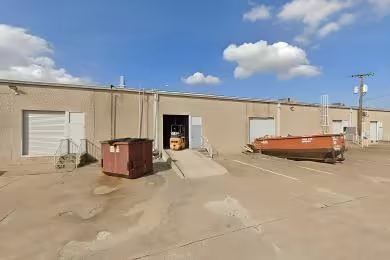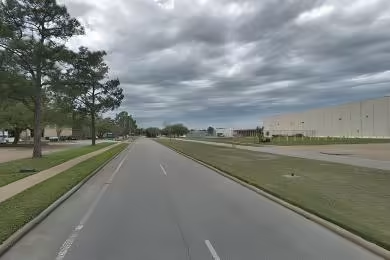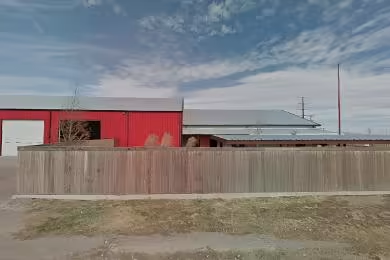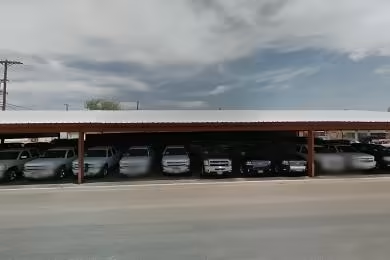Industrial Space Overview
**Warehouse Rental Specifications:**
**Location:** 1823 Sherwood Forest Street
**Building:**
- Single-story concrete warehouse
- 24-foot clear height
- 50 x 50 feet column spacing
- 10 dock-high doors
- 2 grade-level drive-in doors
- 10-foot canopy over dock-high doors
- Ample truck maneuvering space
**Office Space:**
- 2,500 square feet
- Open concept layout with private offices and conference room
- Central air conditioning, carpet flooring, and recessed lighting
**Site:**
- 5-acre lot zoned for heavy industrial use
- Perimeter fencing with gated access
- On-site parking available
**Utilities:**
- 400 amps, three-phase electrical power
- Access to natural gas
- City water and sewer services
- ESFR sprinkler system
**Additional Features:**
- Abundant natural light through skylights
- Energy-efficient LED lighting
- Reinforced concrete floor suitable for heavy machinery
- Security system with cameras and motion sensors
- High-speed fiber optic internet access








