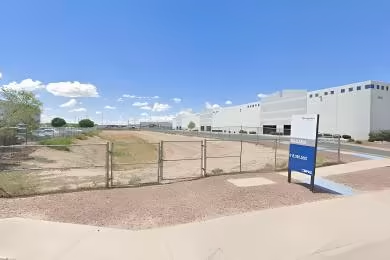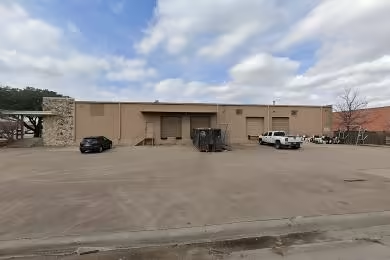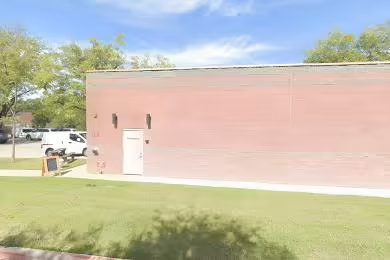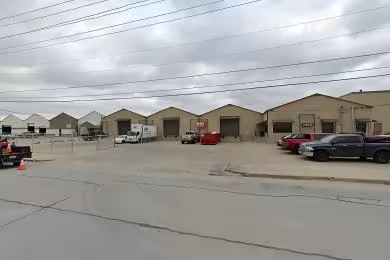Industrial Space Overview
**Building:**
- 150,000 square feet of space
- Towering 32-foot clear ceiling height
- Ample column spacing of 50 feet x 50 feet
- 25 efficient loading docks, including both dock-high and grade-level options
- Six convenient drive-in doors, three on each side of the building
- Enhanced fire safety with an ESFR sprinkler system
- Energy-saving LED high-bay lighting fixtures
- No HVAC system currently installed
**Site:**
- Expansive lot size of 15 acres
- Ample parking with 200 spaces, 50 dedicated for trailers
- Generous truck court with 150 feet of depth
- Secured entry with 24/7 access via a gated system
- All necessary utilities, including natural gas, are available
**Other Features:**
- 5,000 square feet of dedicated office space with expansion potential
- Convenient break room and restrooms
- Abundant storage and work areas
- Efficient cross-docking capabilities
- Prime location near major highways and transportation hubs
- Zoned for versatile industrial use
**Lease & Sale Options:**
- Lease terms are negotiable, and the duration is flexible. Estimated operating expenses are $0.25 per square foot annually.
- Sale price and terms are undisclosed and subject to negotiation. The closing date remains undetermined.
For more details and inquiries, please reach out using the provided inquiry form.





