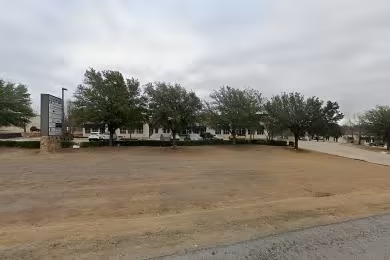Industrial Space Overview
The expansive warehouse section, spanning approximately 80,000 square feet, features a remarkable 24-foot clear height, accommodating operations with substantial storage requirements. Twelve dock-high loading bays and two drive-in ramps seamlessly facilitate loading and unloading. LED lighting illuminates the vast space, while ESFR and wet pipe fire suppression systems ensure safety. Gas-fired unit heaters maintain a comfortable working environment.
Adjacent to the warehouse, approximately 20,000 square feet of office space provides ample room for administrative functions. The office layout includes a welcoming reception area, private offices for key personnel, a dedicated conference room, a break room, and multiple restrooms.
The property benefits from three-phase electrical service, natural gas, and city water and sewer utilities. Ample parking spaces for trailers and vehicles are available, along with landscaped grounds and a secure gated entrance. Its convenient location, with easy access to major transportation routes, allows for efficient logistics and distribution.



