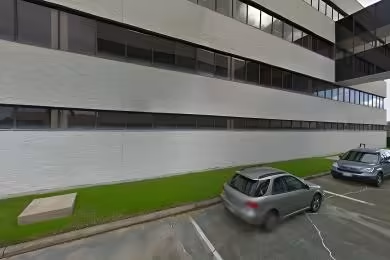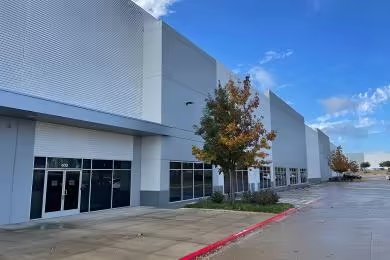Industrial Space Overview
The warehouse features a clear height of 24 feet, offering ample vertical storage capacity. It is equipped with 10 grade-level loading docks and 4 drive-in doors for efficient loading and unloading operations. The office space spans approximately 2,000 square feet, providing a dedicated workspace.
The building is equipped with an ESFR sprinkler system, ensuring fire safety. The electrical system has a capacity of 1,200 amps, 480 volts, and 3-phase power to support demanding operations. LED lighting fixtures illuminate the interior, while evaporative coolers maintain a comfortable temperature.
The property sits on a 3.9-acre lot, featuring a paved and fenced yard with ample truck maneuvering space. The zoning of the site allows for heavy industrial use, enabling a wide range of manufacturing, storage, and distribution activities.
Convenient amenities such as ample parking, a break room, restrooms, emergency eyewash stations, and security cameras enhance the overall functionality of the warehouse. Additional features include a cross-dock configuration, high-bay lighting, excellent natural light, and flexible column spacing, providing an open and versatile workspace.





