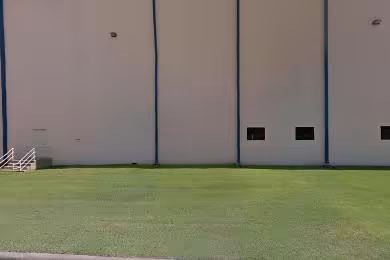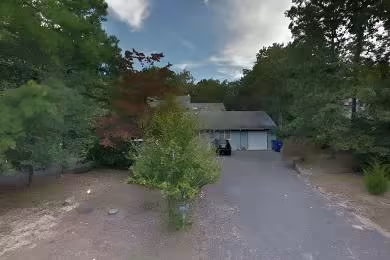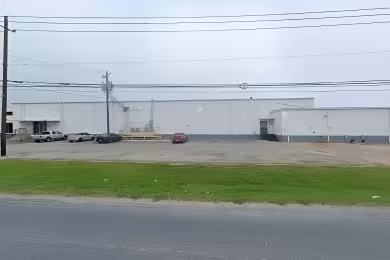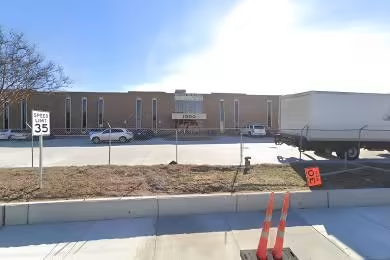Industrial Space Overview
Property Location: 4904 Saunders Road
Building Details:
- Type: Warehouse
- Total Area: 210,000 Square Feet
- Floors: Single
- Height: 32 Feet
- Column Spacing: 50 x 50 Feet
- Loading Bays: 34 (Ground Level)
- Truck Court Depth: 300 Feet
- Ceiling: Steel Joists with Metal Deck
Office Features:
- Area: 6,000 Square Feet
- Ample Offices
- Reception Space
- Conference Room
- Kitchenette
- Restrooms
Site Information:
- Total Area: 12.5 Acres
- Secured: Fenced and Gated
- Parking: Paved and Lighted (150+ Spaces)
- Rail Access: CSX Rail Spur
- Proximity: Convenient to Major Highways (I-295, I-95, I-76)
Amenities:
- Advanced Fire Safety Systems (Sprinkler, Alarm)
- Security System
- Energy-Efficient LED Lighting
- 3-Phase Electrical Service
- Natural Gas Heating
- Skylights for Natural Lighting
- Dock Levelers and Grade-Level Ramps
- Ample Storage
- Mezzanine for Additional Storage
- Break Room and Locker Rooms
Additional Benefits:
- Convenient Location for Dining, Accommodation, and Retail
- Access to a Skilled Workforce
- Proximity to Public Transportation





