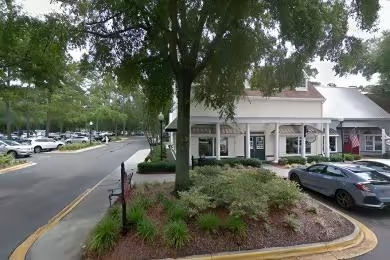Industrial Space Overview
The warehouse at 430 William Hilton Parkway offers a range of features, including concrete tilt-up construction, 24-foot clear height, an ESFR sprinkler system, and both dock-high (10) and grade-level (2) loading options. It is equipped with LED lighting, office space ranging from 1,000 to 5,000 square feet, ample parking, and a secure fenced yard.
The property spans 5.26 acres, zoned M-1 (Light Industrial), and has easy access to I-95 and US-278. It is strategically located within the heart of Hilton Head Island's industrial park and is close to various major retailers, manufacturers, and distribution centers.
Additional details include 50' x 50' column spacing, 480/277V 3-phase power, natural gas availability, ceiling fans, mezzanine storage potential, drive-in access for loading/unloading, and proximity to restaurants, shopping, and other conveniences.




