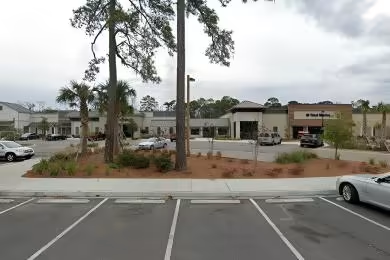Industrial Space Overview
Constructed with durable materials, the warehouse boasts a precast concrete exterior, steel frame, and insulated roof and walls. Its 28-foot clear height, 50-foot x 50-foot column spacing, and ESFR fire sprinkler system provide ample storage and safety features. Natural illumination through skylights, LED lighting, and a mezzanine level for office or additional storage further enhance its functionality.
Loading and unloading are made efficient with 12 dock-high loading doors with levelers and 2 drive-in doors. Ample truck maneuvering space allows for seamless operations. Essential utilities include three-phase electrical service, natural gas, city water and sewer, and high-speed internet.
The warehouse offers a comfortable break room with a kitchen and restrooms, as well as a security system for added peace of mind. Ample parking is available for employee and visitor vehicles. Turnkey operation with included equipment and fixtures, flexible lease terms, and build-to-suit options make this warehouse adaptable to various industrial and logistical needs.


