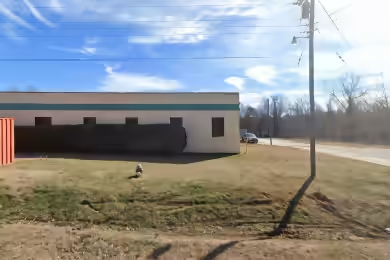Industrial Space Overview
Available for lease, this ±36,900 SF industrial space is ideal for warehouse and distribution needs. The property features a clear ceiling height of 18’-19’, four dock doors, and an extensive loading area, making it perfect for logistics operations. With 6” 4000 PSI concrete floors, this space is built to handle heavy loads. Located in Winston-Salem, NC, it offers easy access to major highways, enhancing connectivity for your business.
Core Specifications
Building Size: 76,000 SF, Lot Size: 2.50 AC, Year Built: 1977, Construction: Masonry, Sprinkler System: Wet, Power Supply: 3,800 Amps, 480 Volts, Phase 3.
Building Features
Clear height: 18’-19’, Construction type: Masonry, Fire suppression: Wet sprinkler system.
Loading & Access
- 4 dock-high doors for efficient loading and unloading.
- Extensive dock loading area.
- Ample parking available for staff and visitors.
Utilities & Power
Power Supply: 3,800 Amps, 480 Volts, Phase 3. Water and Sewer: City services available.
Location & Connectivity
Strategically located with easy access to I-40 and Highway 52, this property ensures quick transportation routes for logistics and distribution. Its proximity to major highways enhances operational efficiency.
Strategic Location Highlights
- Proximity to major highways for efficient transport.
- Located in a desirable industrial area.
- Access to a skilled workforce in Winston-Salem.
Extras
Renovation potential for customized space layout.



