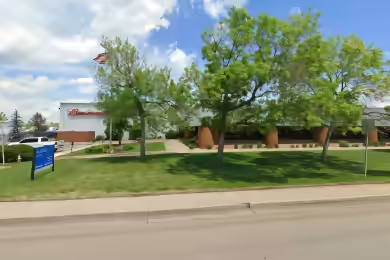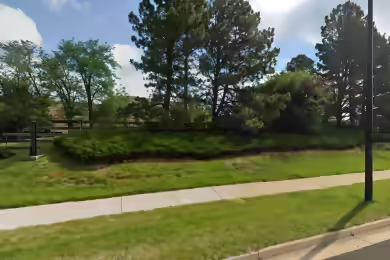Industrial Space Overview
157,845 SF Headquarter Facility available for lease, featuring a freezer and cooler on a spacious 20-acre lot. This property is designed for food-grade distribution, boasting 22,000 SF of dedicated office space, 96,000 SF of dry warehouse, and 15,000 SF each for freezer and cooler operations. With the potential to expand to 180,000 SF, this facility is equipped with 24 dock-high doors, making it an ideal choice for logistics and distribution businesses. Available for sublease through 10/31/2040.
Core Specifications
Building Size: 157,845 SF, Lot Size: 19.96 AC, Year Built: 1998, Construction Type: Masonry. The property is zoned I-2, suitable for various industrial uses.
Building Features
- Clear height: 31’
- Construction type: Masonry
Loading & Access
- 24 dock-high doors for efficient loading and unloading.
- 1 drive-in bay for easy access.
Utilities & Power
Power Supply: 277-480 Volts, ensuring adequate power for industrial operations.
Location & Connectivity
8125 E 88th Ave is strategically located in Henderson, CO, providing excellent access to major highways and transportation routes, facilitating seamless logistics and distribution operations.
Strategic Location Highlights
- Proximity to major highways for quick transportation.
- Located in a growing industrial area.
- Access to a skilled workforce in the region.
Extras
Renovation potential for customized space usage and layout adjustments.





