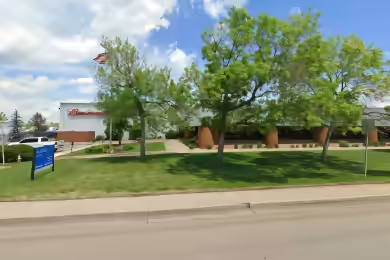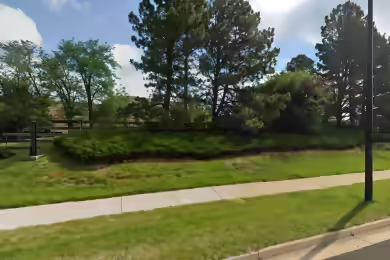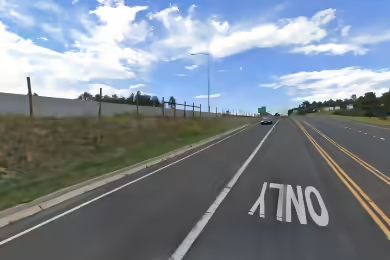Industrial Space Overview
With a total building size of 434,149 SF and a lot size of 12.87 acres, this property includes essential features such as 23 loading docks, ample parking for 44 tractors/trailers, and a clear height of 34’-36’. The facility is designed for efficiency and accessibility, ensuring smooth operations for any industrial use.
Core Specifications
Lot Size: 12.87 AC
Year Built: 1998
Construction Type: Masonry
Power Supply: 3,500 Amps, 277-480 Volts, Phase 3
Building Features
- Clear Height: 32’
- Column Spacing: 38’ x 40’
- Drive In Bays: 2
- Standard Parking Spaces: 217
Loading & Access
- 23 dock-high doors for efficient loading and unloading
- Ample parking space for trucks and trailers
- Easy access to major highways, including I-76
Utilities & Power
Water: City
Sewer: City
Gas: Natural
Location & Connectivity
Strategic Location Highlights
- Proximity to major highways for easy transportation
- Access to a skilled workforce in the surrounding area
- Strategic location for foodservice and cold storage operations





