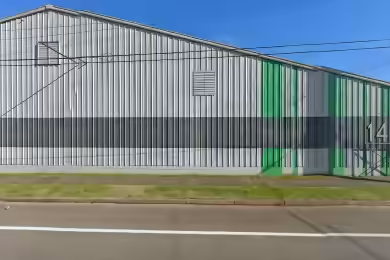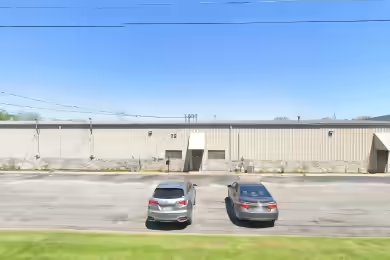Industrial Space Overview
Introducing a prime industrial property located in the heart of southeast Memphis, TN, spanning a total of 19,200 square feet. The facility is designed for versatile industrial operations, featuring 16,700 square feet of warehouse space and 2,500 square feet of office space, complete with a breakroom. The property includes 5 dock-high doors and 1 dock with a ramp, accommodating various loading and unloading needs, along with a clear height of 14 feet. Situated on 1.29 acres, it offers easy access to BNSF and the airport, enhancing logistical efficiency. Upcoming improvements include new interior and exterior doors, updated exterior lighting, fresh exterior paint, and refurbished carpet and paint in the office areas.
Core Specifications
This property features a clear height of 14 feet, 5 dock-high doors, and 1 drive-in door, making it ideal for a variety of industrial operations. The building is constructed with reinforced concrete and is situated on 1.29 acres of land.
Building Features
- Clear height: 14 feet.
- Construction type: Reinforced concrete.
- Dock doors: 5.
- Drive-in bays: 1.
Loading & Access
- 5 dock-high doors for efficient loading and unloading.
- Located on 1.29 acres with easy access to major transportation routes.
Utilities & Power
- Power supply: Amps ranging from 200-500.
Location & Connectivity
The property is strategically located in a bustling industrial area of southeast Memphis, providing excellent visibility and accessibility. It is conveniently situated near major transportation routes, including BNSF and the airport, ensuring efficient logistics.
Strategic Location Highlights
- High visibility in a busy industrial corridor.
- Proximity to major transportation routes.
- Access to a skilled labor pool in the Memphis area.
Extras
- Renovation potential with planned improvements.
- Flexible layout suitable for various industrial uses.







