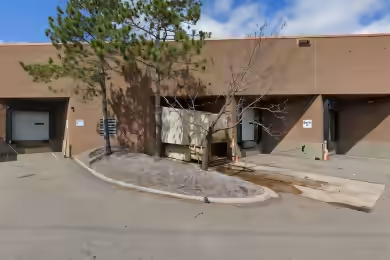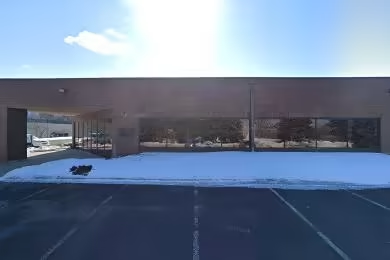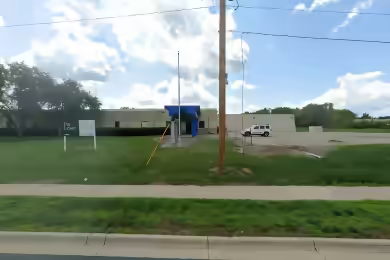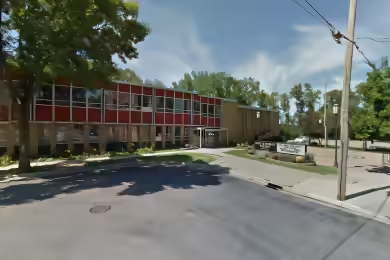Industrial Space Overview
205 Hardman Ave offers a remarkable 58,836 SF of industrial space, perfectly suited for businesses seeking a strategic location in South Saint Paul, MN. This property features a combination of warehouse and office space, including a 29,177 SF warehouse and 8,638 SF of dedicated office space, providing ample room for operations and administration. The space is available for lease and is designed to accommodate a variety of industrial uses, making it a versatile choice for your business needs.
Core Specifications
Building Size: 58,836 SF, Lot Size: 4.92 AC, Year Built: 2004, Sprinkler System: ESFR, Power Supply: 800 Amps, 277-480 Volts, Phase 3.
Building Features
- Clear height: 36’ for optimal storage and operations.
- Full build-out condition ready for immediate use.
- Standard parking spaces: 50 available.
Loading & Access
- 8 dock-high doors for efficient loading and unloading.
- 2 drive-in doors for easy access.
- Clear height: 14’6” - 36’.
Utilities & Power
Power Supply: 800 Amps, 277-480 Volts, Phase 3. The property is equipped with essential utilities to support various industrial operations.
Location & Connectivity
205 Hardman Ave is strategically located with easy access to major roads and highways, enhancing connectivity for logistics and transportation. The property is situated in a well-established industrial area, providing excellent visibility and accessibility for your business.
Strategic Location Highlights
- Proximity to major highways for efficient transportation.
- Established industrial area with a strong business community.
- Access to skilled labor in the region.





