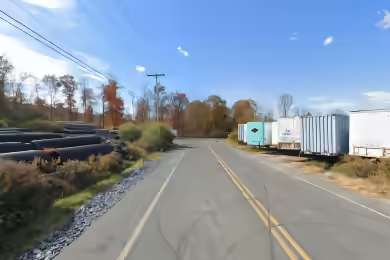Industrial Space Overview
This expansive property offers a total availability of 371,790 square feet, comprised of 245,333 square feet of versatile warehouse space, 122,469 square feet of modern office facilities, and 3,988 square feet of shop space. Boasting exceptional functionality, the property features three docks with potential to add additional to-suit and two convenient drive-ins for efficient logistics. With clear heights ranging from 16 to 30 feet, this space caters to a variety of storage and operational needs. The inclusion of crane infrastructure further enhances its versatility, making it an ideal choice for businesses with specialized requirements.
Core Specifications
The building spans 612,345 square feet on a 26.71-acre lot, built in 1954. It features a 480 Amps power supply with 3-phase capability, suitable for various industrial applications.
Building Features
- Clear Height: 30’
- Column Spacing: 40’ x 60’
- Standard Parking Spaces: 500
Loading & Access
- 5 Loading Docks for efficient freight handling
- 2 Drive-In Bays for easy access
- Potential for additional docks to be added
Utilities & Power
City water and sewer services are available, ensuring reliable utility access for operations.
Location & Connectivity
Located in Erie, PA, this property offers excellent access to major roads and highways, facilitating seamless logistics and transportation. The proximity to the CSXT Rail Line enhances connectivity for freight operations.
Strategic Location Highlights
- Proximity to major transportation routes
- Access to rail services for efficient shipping
- Growing industrial area with potential for business expansion
Extras
- Planned Renovations in Q1 2024
- Space is in Excellent Condition





