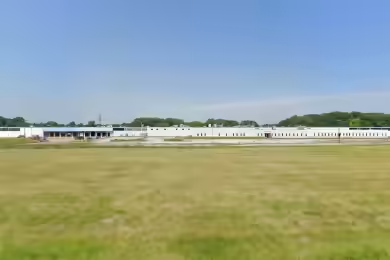Industrial Space Overview
Core Specifications
Building Features
- Clear Height: 32’
- Column Spacing: 52’ x 50’
- Warehouse Floor: 7”
- Standard Parking Spaces: 100
Loading & Access
- 46 Loading Docks
- 2 Drive-In Doors
- Easy access to I-70
Location & Connectivity
Strategic Location Highlights
- Proximity to I-70 for quick access to regional markets
- Logistical advantages for distribution and warehousing
- Growing industrial area in Greenfield, IN
Extras
- Sublease space available from current tenant
- Includes 2,588 SF of dedicated office space
- Space is in Excellent Condition





