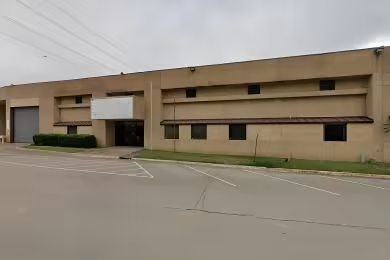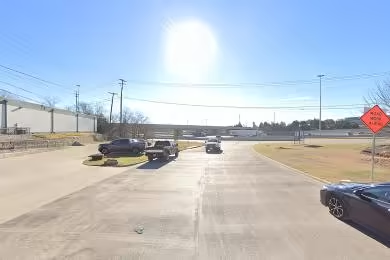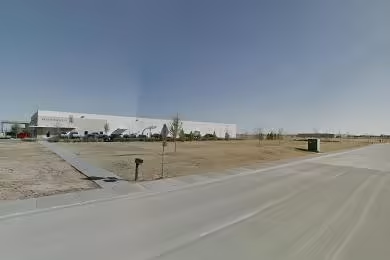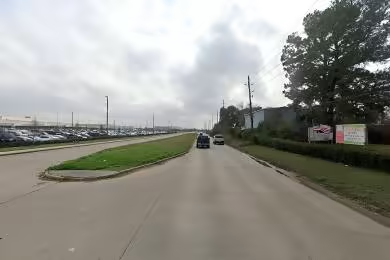Industrial Space Overview
Internally, the warehouse offers a column spacing of 50 feet by 50 feet, providing a clear span area of 100,000 square feet. A 10,000-square-foot mezzanine, 5,000 square feet of office space, and 95,000 square feet of warehouse space provide ample room for operations, administration, and storage.
The warehouse is well-equipped with utilities and infrastructure, including 3-phase electrical power, gas heating, and LED lighting. A sprinkler system and security system ensure safety and peace of mind. Exterior features include a fenced yard, paved parking lot, loading area, and access to major highways for easy transportation.
Amenities within the warehouse include restrooms, a break room, a conference room, and a reception area. Warehouse lighting and an HVAC system provide optimal working conditions. Tenant improvements are negotiable and can be customized to meet specific requirements.
Lease terms are negotiable, with a minimum lease term of five years. Base rent, operating expenses, and taxes will be determined upon negotiation. The warehouse's strategic location within an industrial park and proximity to major highways offer convenient access and proximity to a labor force. If you seek further information regarding this exceptional property, kindly contact us via our inquiry form.





