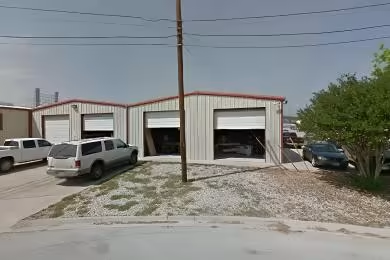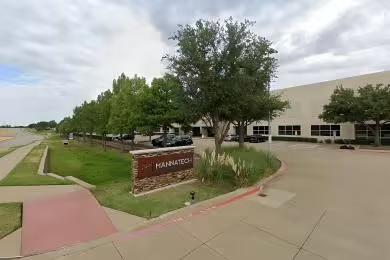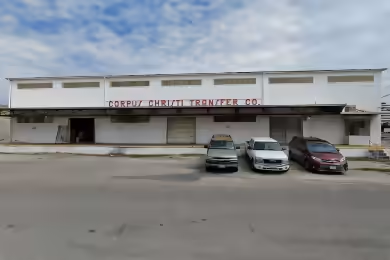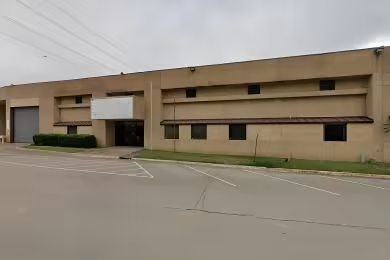Industrial Space Overview
- Building Dimensions:
- Building Area: ±139,580 SF
- Building Height: 28' - 32' clear height
- Column Spacing: 50' x 50' bays
- Dock Doors: 24 grade-level loading docks with dock-levelers and seals
- Drive-In Doors: 3 drive-in doors with 12' x 14' openings
- Office Space:
- Office Area: ±7,200 SF
- Office Layout: Two-story office with reception area, private offices, conference rooms, break room, and restrooms
- Warehouse Features:
- Concrete Tilt-Up Construction
- ESFR Sprinkler System
- LED Lighting
- 480V, 3-Phase Electrical Service
- Natural Gas Service Available
- High-Volume Ventilation System
- Security System
- Site Features:
- Land Area: ±8 Acres
- Fully Fenced and Gated
- Ample Parking: 192 surface parking spaces and 30 trailer parking stalls
- Excellent Visibility and Access from Gessner Road
- Located in the heart of Houston's I-69/59 distribution corridor
- Minutes from major freeways (I-69/59, Beltway 8, and Highway 59) and airports (George Bush Intercontinental Airport and William P. Hobby Airport)
- Additional Features:
- 100% Concrete Truck Court
- 3-Acre Concrete Yard
- Cross-Dock Configuration
- Railroad Access Potential
- Foreign Trade Zone Designation (FTZ) Available
For more information on this or other available properties, please reach out to us by completing the inquiry form.





