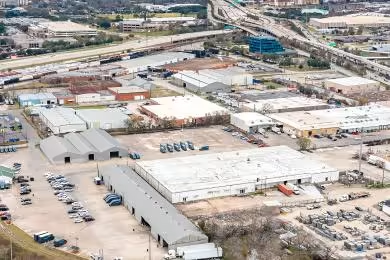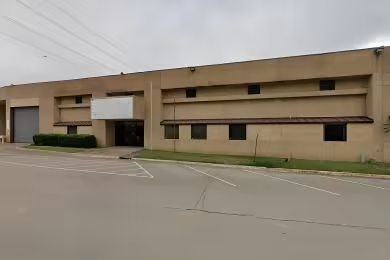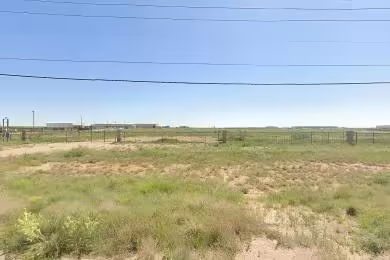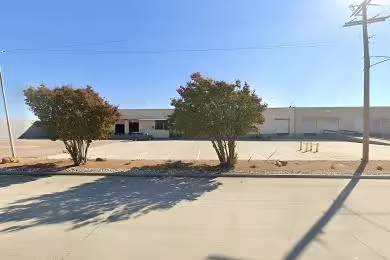Industrial Space Overview
Inside, the warehouse boasts an open floor plan with concrete floors that have a PSI strength of 5,000 and an epoxy coating. LED lighting illuminates the entire space, and a sprinkler system provides full coverage. An HVAC system with zoned control ensures a comfortable working environment. A mezzanine level of 1,500 square feet offers additional storage space.
The 5-acre site is accessible by paved roads and provides ample parking and a paved lot for truck maneuvering. Zoned for industrial use, the property benefits from public water, sewer, gas, and electricity.
Enhanced features include a security system with motion sensors and cameras, a fire alarm system with smoke and heat detectors, and hydraulic dock levelers, dock seals, and bumpers. A warehouse management system is available for tenant use, and on-site maintenance and repair services are offered. Flexible lease terms are available.
The warehouse's modern design, efficient layout, high-quality construction, and convenient location make it ideal for a variety of storage, distribution, or manufacturing operations. A professional management team provides support and services to ensure a smooth and successful tenancy.






