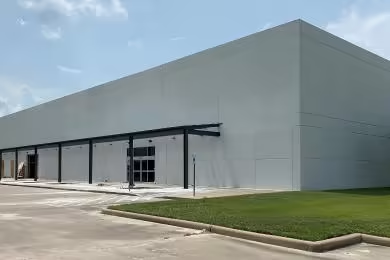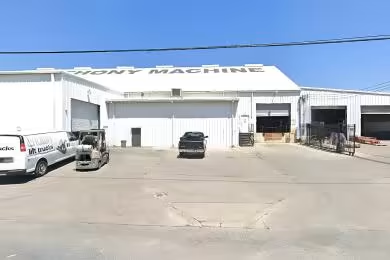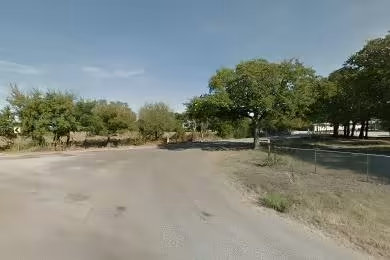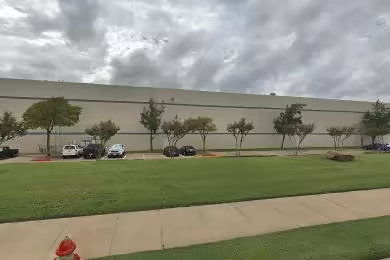Industrial Space Overview
With its tilt-up concrete construction, the warehouse boasts a clear height of 32 feet and spans 500 feet in length by 200 feet in width. It is equipped with 10 dock-high loading doors, 2 drive-in ramps, LED lighting, an ESFR sprinkler system, a 5-ton overhead crane, and heavy-duty concrete floors. Additionally, it has cross-docking capabilities, ample parking, a secure fenced lot, and is situated in an established industrial area.
The property sits on an 8.25-acre site zoned for heavy industrial use. It benefits from close proximity to major highways, transportation hubs, restaurants, retail stores, hotels, and industrial suppliers. The warehouse is currently occupied, but lease terms and conditions are negotiable. Build-to-suit options may also be available upon request.





