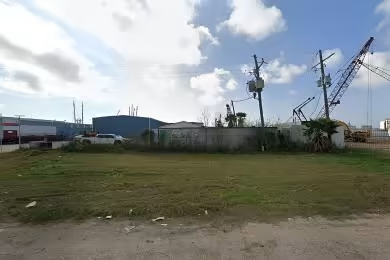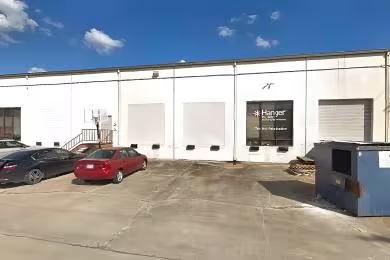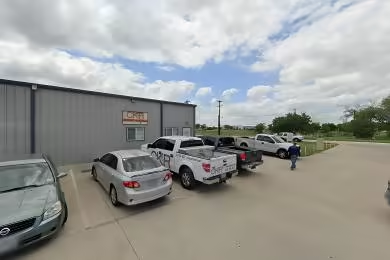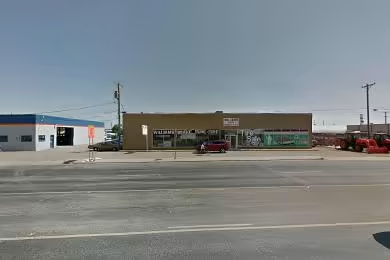Industrial Space Overview
Shared Building Space for Lease – Flexible and Fully Equipped! This 40,000 SF industrial space is perfect for businesses looking to grow. With a secure environment and customizable options, you can tailor the space to fit your needs. Key features include 28-foot ceilings for ample storage, dock-high doors for easy access, and modern facilities including internet and office space. This property is currently available for lease, providing a unique opportunity for businesses seeking reliable and well-maintained facilities.
Core Specifications
Building Size: 85,966 SF, Lot Size: 24.25 AC, Year Built: 1998, Construction: Masonry, Sprinkler System: ESFR, Power Supply: 200 Amps at 480 Volts.
Building Features
- Clear Height: 28’
- Column Spacing: 40’ x 45’
- Drive In Bays: 1
- Exterior Dock Doors: 11
- Standard Parking Spaces: 30
Loading & Access
- Dock-High Doors: 16
- Forklift: Available (fee)
- Overnight Parking: Yes
Utilities & Power
Power Supply: 200 Amps at 480 Volts, ensuring sufficient energy for various industrial operations.
Location & Connectivity
Strategically located in Grand Prairie, this property offers easy access to major highways and public transit, enhancing connectivity for logistics and transportation needs.
Strategic Location Highlights
- Proximity to major highways for efficient transportation.
- Access to a skilled labor pool in the surrounding area.
- Growing industrial hub with increasing demand for warehouse space.
Security & Compliance
Security measures are in place to protect your assets, ensuring a safe working environment.
Extras
Flexible layout options available, allowing businesses to scale as needed.





