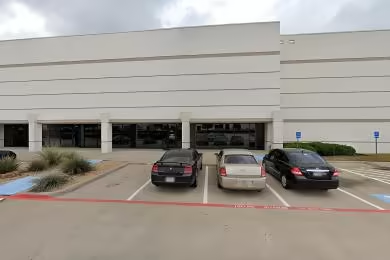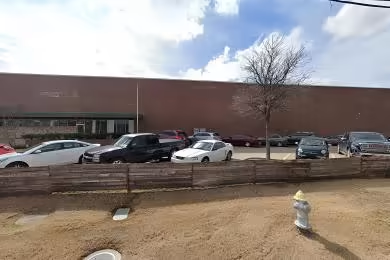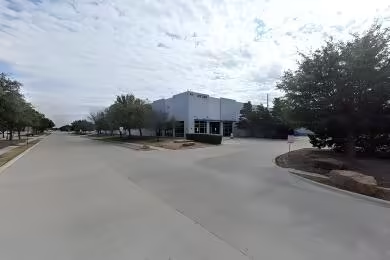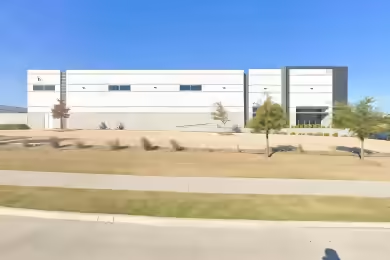Industrial Space Overview
The 20-acre grounds feature 8 acres of paved yard, 5 acres of concrete parking, and 7 acres of green space. The infrastructure is fully equipped with 4,000 amps of 480-volt, 3-phase electricity, natural gas, municipal water supply, and a municipal sewer system. An FM-approved sprinkler system ensures safety throughout, while a 24-hour surveillance system with motion detectors provides security. High-intensity LED lighting illuminates the warehouse, ensuring optimal visibility.
Operational features include cross-docking capabilities, flow-through design, and intermodal access within a 5-mile radius. The warehouse is equipped with a vast 10,000-square-foot office space and various amenities, including multiple restrooms, locker rooms, a break room, and a conference room. Ample on-site parking is available for employees and visitors. Tenant improvements are customizable, and turnkey solutions are offered for a hassle-free move-in. This high-visibility and accessible warehouse is perfect for industrial and distribution operations, offering convenient access to major highways and transportation hubs. Flexible lease terms are negotiable, making it a flexible and adaptable option for businesses of all sizes.








