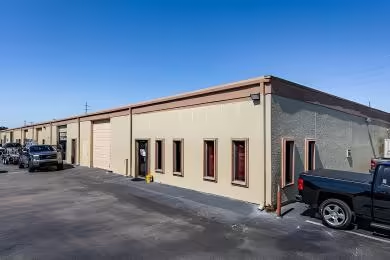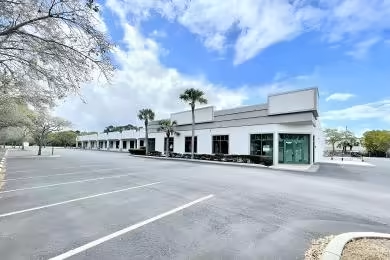Industrial Space Overview
The warehouse boasts approximately 100,000 square feet of clear span space with high-quality concrete floors, ample racking and shelving, and dedicated areas for receiving and shipping. Its cross-docking capabilities enhance efficiency.
The office space encompasses approximately 2,000 square feet and includes multiple private offices, an open work area, a reception area, a break room, and restrooms.
Exterior amenities include a paved and secured parking lot, a gated entrance, ample truck maneuvering space, and a truck court with loading docks equipped with levelers.
Additional features include 24/7 access, a security system, on-site management, and flexible lease terms. Its proximity to major highways and transportation hubs makes it ideal for distribution, storage, and light manufacturing operations.





